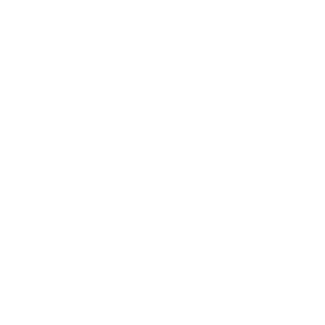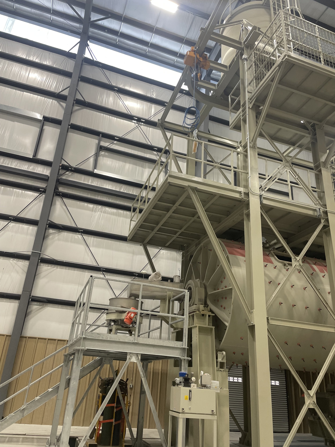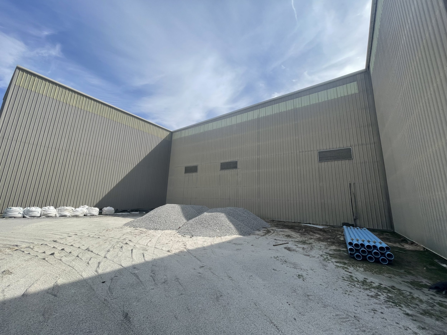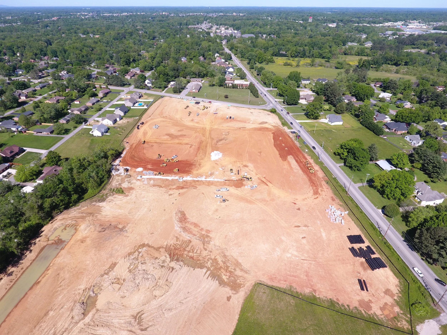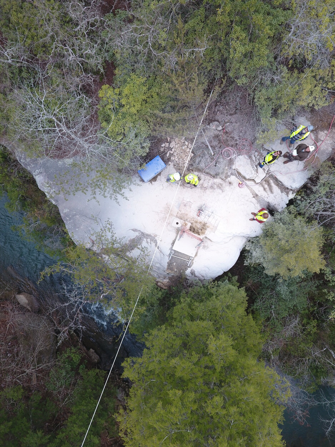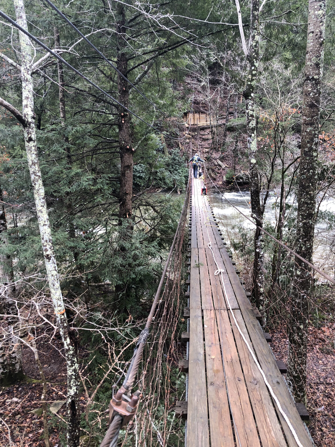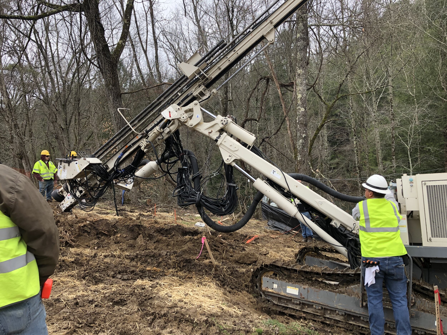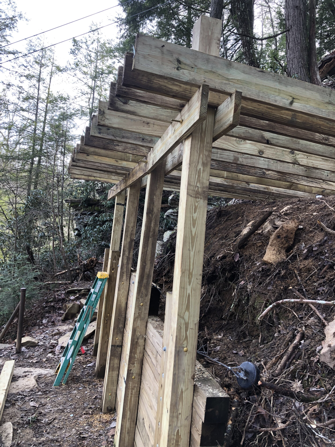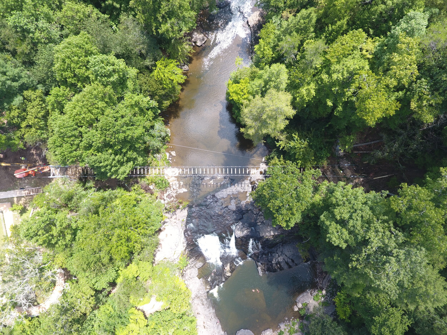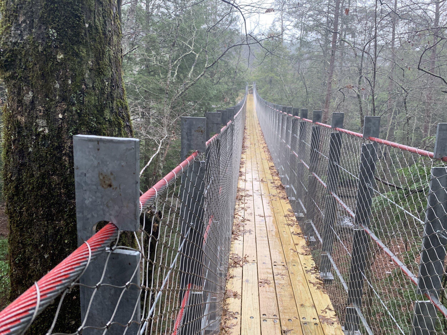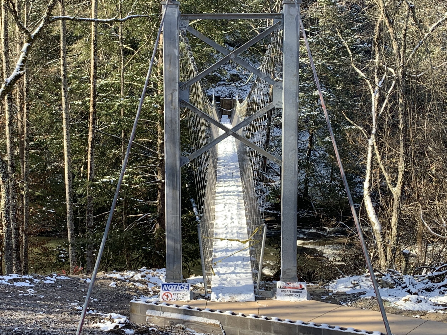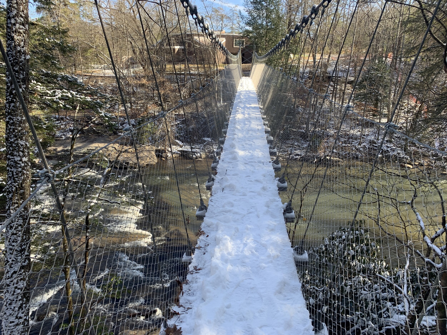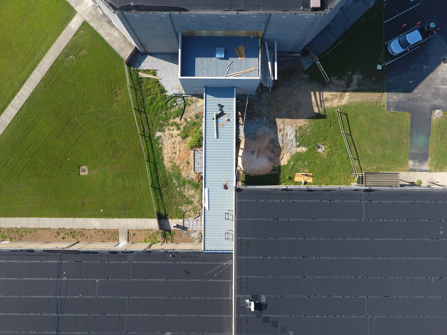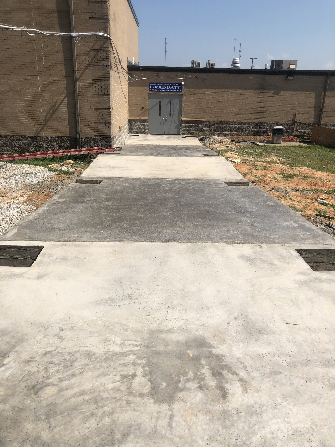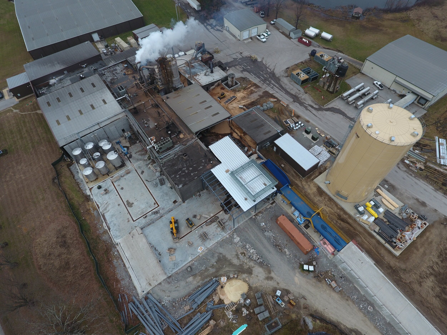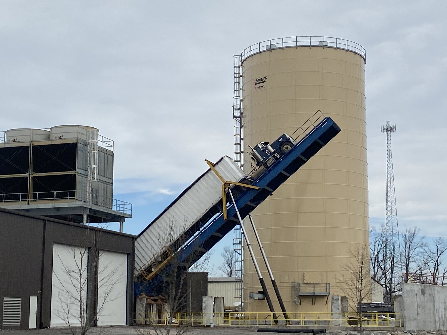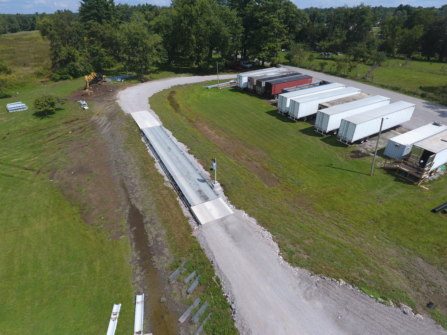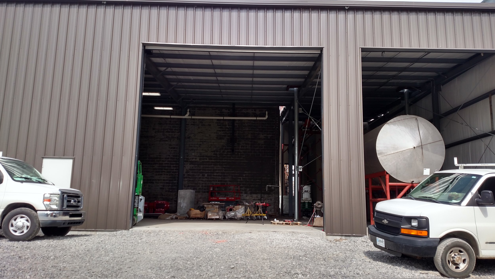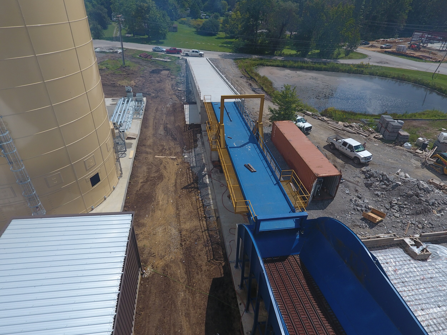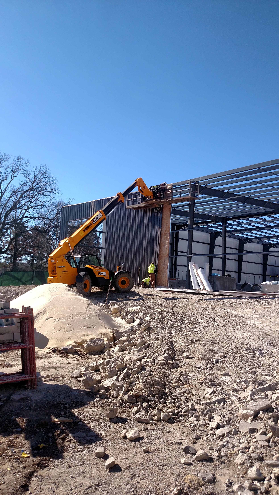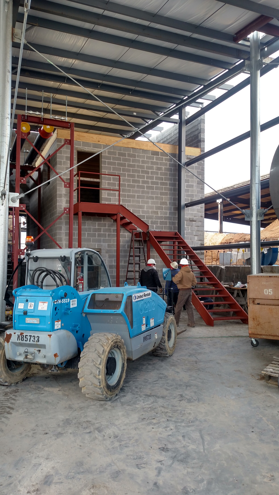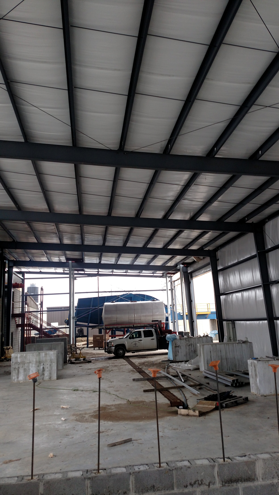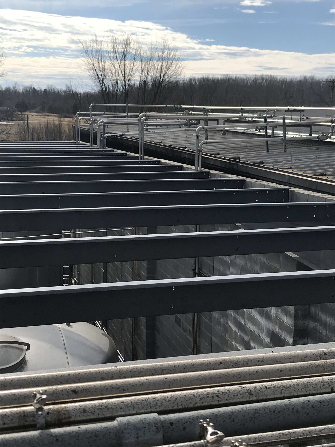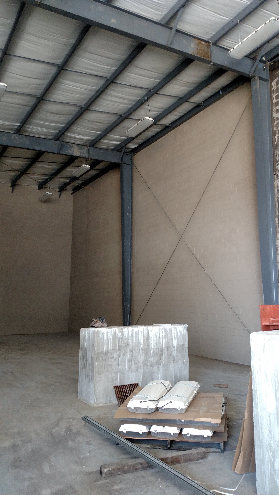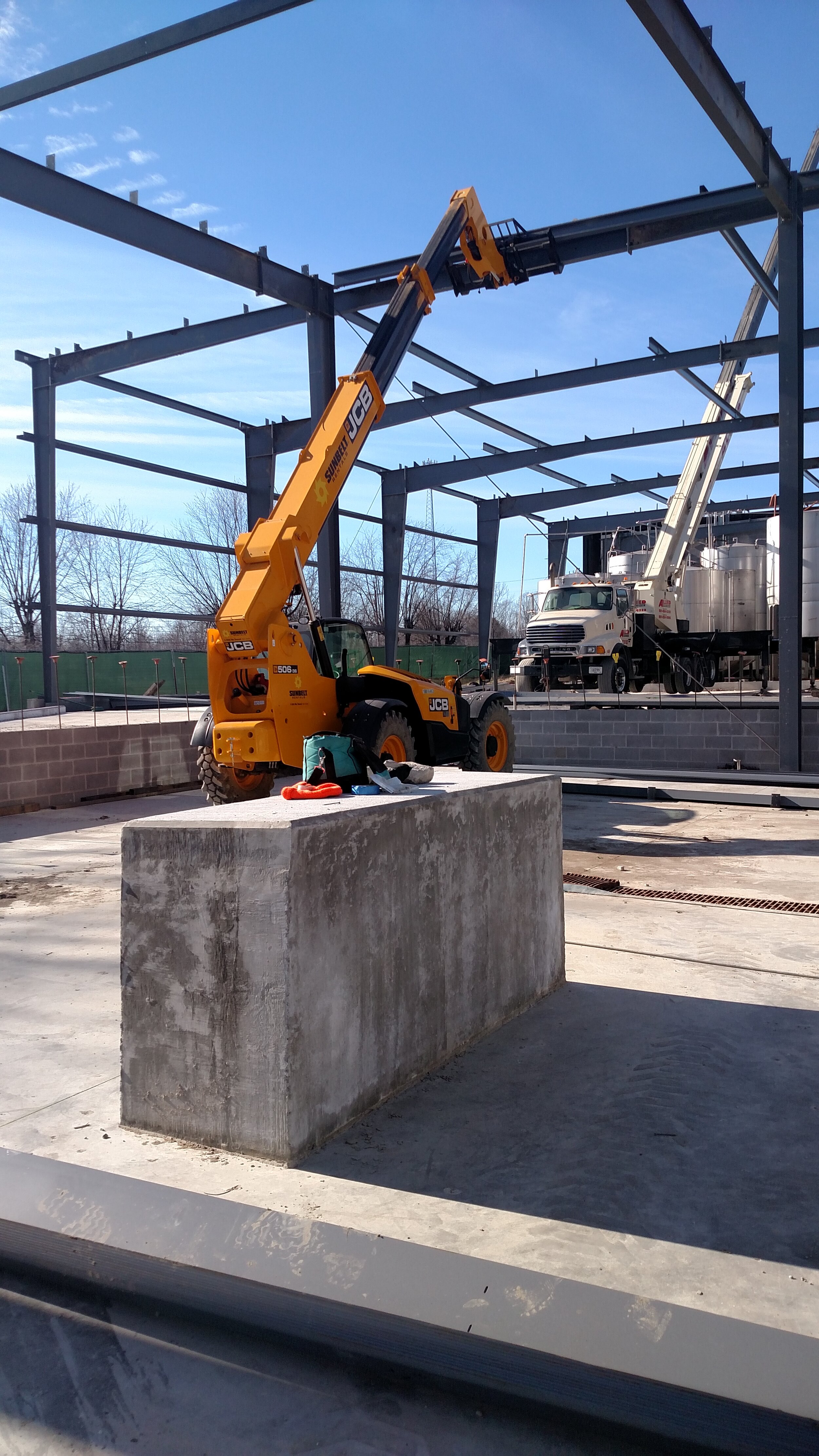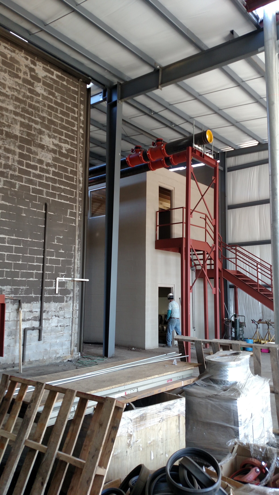To expand the White County School System athletic program’s competitive fields capacity and improve existing facilities, J. Cumby Construction was selected to complete a new athletic complex at the White County Middle School. The expanded facilities provide baseball, softball, and soccer fields for the Middle School’s primary use as well as allowing overflow capacity for White County High School during tournaments. Also included onsite is a High School football practice field.
The project consisted of a new access road surrounding the school for drop-off and pick-up traffic, parking lot, complex-wide fencing, multi-purpose building, as well as the four athletic fields with associated structures. Notable features of work included athletic field lighting by Musco, precision laser grading, rainmaker irrigation system, ten structures site wide, and athletic fencing and equipment.
Project INFORMATION:
Location: Sparta, TN
Date Completed: January 2020
Contract Value of: $3,700,000+
Owner: White County School District
Engineer: The Lewis Group Architects Inc., P.C.
NOTABLE SPECS:
